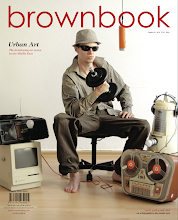

Since 2000, the dxb.lab has introduced a series of new buildings that are changing the landscape of Dubai. Founded by the architecture visionary Khalid Alnajjar, dxb.lab are currently worked in many well-known business and urban districts in Dubai such as Business Bay, Dubai Waterfront, and the already completed urban fashion design store Five Green.
Alnajjar has also contributed his design skills into a number of private residences around Dubai and the rest of the U.A.E. These houses are easily noticeable around the city, individual structures that all have elements of balance and boldness, as well as enabling all the houses inhabitants to rethink the way they interact with the space and environment of their dwelling.
One of the many acclaimed houses that Alnajjar has worked on is house 002. So far there have been three private residential houses completed by dxb.lab, all given a somewhat mysterious title through their single numbered names.
house 002 is based in Sharjah and was completed in 2006. It was designed to transpose the art of housing architecture into two factors – a public and a private zone. It was initially modeled on the desert houses of old, where areas of the houses were segregated into a private residential area, and a public area where everyone was able to congregate – usually the courtyard. house 002 has taken this concept and updated it to apply to their modernized and visually striking residential structure.
house 002 itself is in a minimal color palette that consists primarily of shades of grey, browns and white. It’s almost as if the house was purposely left to appear blank and uncolored which allows only the residents to give it the personalized feel. It is the space they need to inhabit their house and fill their lives.
The overall structure of the house is clearly minimalist, but it does not fade into the background. Its stark structure stands out into the Sharjah sky, making its mark onto the local landscape. In essence, it is not a house, but a shelter where new rules about volume and space can be made upon entering.
Several levels of different platforms open up the public area for house 002. Each platform consists of a number of different elements – gravel, concrete and water. These subtle change in materials bring you to notice that you are entering a series of different environments both mentally and physically. The differing textures of each platform materials are tangible changes that the person entering the house will take note of and place into context.
The house itself takes on different levels on the outside, with strong, irregular, boxy type structures protruding out from the single ground. Once you enter the house, the presence of a glass wall changes the set up of the house, or as Khalid al Najjar puts it “it turns the inhabitants of the space into performers and the house into a stage”. In this vicinity, the people in the houses morph from just living as the constrained title of ‘inhabitants’ into people that are watched, are regarded, and are judged by the viewers outside. house 002 re-aligns all the norms about your standard house, making you live as a person and not just an average house dweller.
 Taking into context the original idea that courtyards in the houses of old were the harmonizing area of the living environment, the place where everyone and everything comes together – the courtyard in house 002 is where your mind divides the area for your own use.
Taking into context the original idea that courtyards in the houses of old were the harmonizing area of the living environment, the place where everyone and everything comes together – the courtyard in house 002 is where your mind divides the area for your own use.
The courtyard is divided up into different areas, providing a multitude of uses for the house’s inhabitants. Instead of understanding the courtyard as place where things are done, the courtyard only comes into existence by people entering the space and deciding what they want to do with it. It is this slight change in use that really brings a whole new dimensional level to this publicly shared and personal vicinity.
Alnajjar’s vision has manifested in the form of a successful and personally interactive living space. Instead of getting some kind of standardized house, he recognizes the need for division and expansion, for public and private, and for space and being. He combines all of these into a single space where one is simply able to live and be in control of the area of their very existence.
Wednesday, December 19, 2007
Residence: A First Rate Design - Sharjah, UAE
Posted by
urban guide to the middle east
at
6:55 PM
![]() Labels:
Architecture
Labels:
Architecture
Subscribe to:
Post Comments (Atom)



1 comment:
Thank you for sharing such a thoughtful and well-written post! At Royal Rider, we’re redefining transportation in the UAE by offering a premium travel experience built around comfort, safety, and reliability. Our fleet of luxury buses, minibuses, and vans is managed by highly trained professional drivers who ensure a seamless and enjoyable ride every time. Whether it’s a corporate event, airport transfer, or private city tour, each journey reflects our unwavering commitment to excellence and customer satisfaction. Headquartered in Dubai, UAE, with offices in R04 – France Cluster, International City, and Mai Tower, Al Qusais – Al Nahda 1, we’re always nearby to serve your travel needs for.: Bus Rental Dubai | Bus Rental Abu Dhabi | Van Rental Dubai contact us today,
Post a Comment